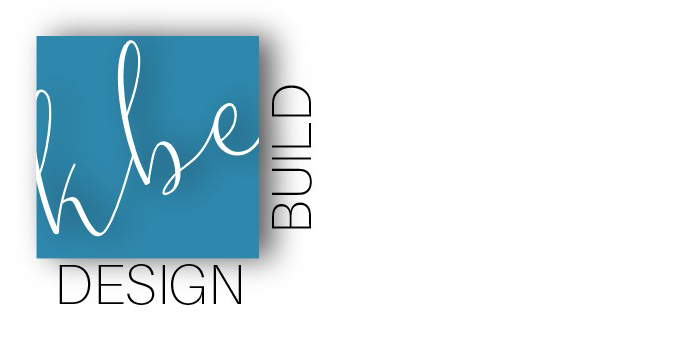Custom Home Additions


Sometimes the forever home you’ve fallen in love with isn’t large enough for your forever family. Whether you’re looking to add in-law quarters or expand a cramped first floor into an open-concept layout, we have the home addition design expertise you need to make your family’s dream home a reality.
Our goal is to make custom home additions feel purposeful and cohesive so that it adds, not detracts from the overall space. Some of these services include:
- Open-concept layout plans
- Larger kitchens
- Sunrooms
- Additional bedrooms
- Additional bathrooms
- Home office/workspaces
- Laundry rooms
- Mudrooms
- Pantries
When clients skip the design phase of planning a renovation or a custom home addition and jump right into building with a contractor, details get missed. Our designers identify design problems early, see possibilities where you may not, and keep the entire experience moving smoothly.

How to Plan a Home Addition
Not only can our designers provide your home with much-needed square footage, but we will also ensure that your house expansion blends seamlessly with the rest of your home.
When creating a home addition design with our team, you don’t have to give up control of your vision. You can be intimately involved in every detail of the project – but will never have to stress over logistics, measurements, or scheduling.
Before You Meet with a Designer:
- Hold a meeting with all family members. Discuss the space you plan to add to your home and who it will impact.
- Create a rough floor plan of the space you’d like to add to your home. If you do not know what you want your space to look like, list features or functions instead.
- Explore your design style. Beyond the function of your custom home addition, what do you want your new space to look like? Should it be calm and serene or bright and colorful?
- Consider the architectural style of your home. Do you want your custom home addition plans to reflect this style? Do you have additional home remodeling plans after this renovation?
- Look for pictures of spaces you love – and feel free to bring photos or magazines.
- Discuss your ideal budget and timeline.
- Bring any and all questions you have about building an addition to your home.
After You Meet, Your Designer Will:
- Share their initial thoughts and ideas.
- Visit your home to take measurements.
- Create a home addition design, floor plan, and other drafting documents.
- Develop a detailed schedule and budget.
- Order all products and materials.
- Coordinate with all contractors.
- Oversee home addition construction, installation, and placement of added electrical, plumbing, lighting fixtures, storage features, and more.

Looking for Custom Home Additions?
Our team is experienced in designing high-end customizations for any kind of housing addition. Use the form below to contact us for a FREE consultation about kitchen ideas, bathroom renovation, or home remodeling projects.
How We Serve Our Customers
Kitchens by Eileen: This is a company that believes in high quality workmanship, excellent customer communication and delivering what is promised, when it is promised . . . AND has innovative designers. All the workers were of the highest quality.
Karen
